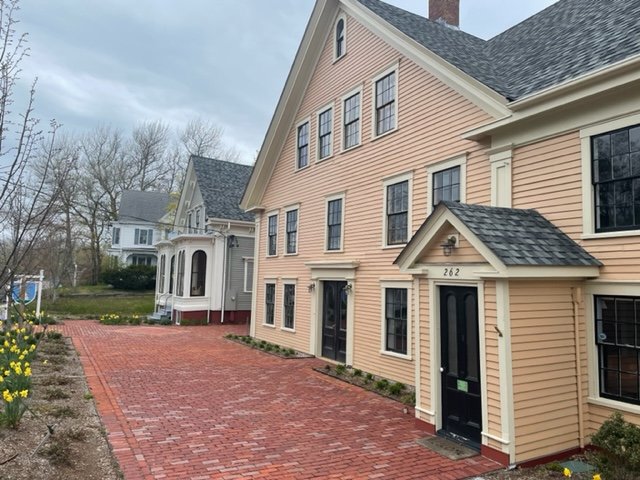The WHS&M Main Street façade has been restored to its original mid-nineteenth century color and appearance. An addition that will house code and ADA (American with Disabilities Act) compliant stairways, bathrooms, a kitchenette, formal lobby, and an elevator making the museum fully accessible is nearly complete. We are embarking on a plan to integrate the three structures to create uninterrupted interior flow (please see the working design below). Reconfigured interior rooms will include a reception area, Museum shop, interactive exhibit spaces, a multi-purpose space, and a climate-controlled room for archival storage. We will upgrade the museum computers and IT systems.







